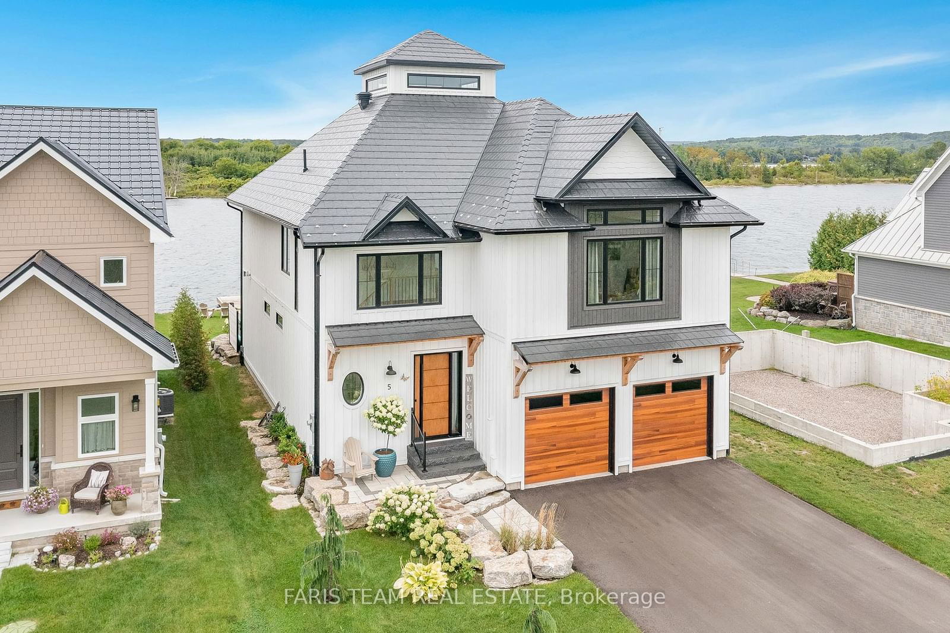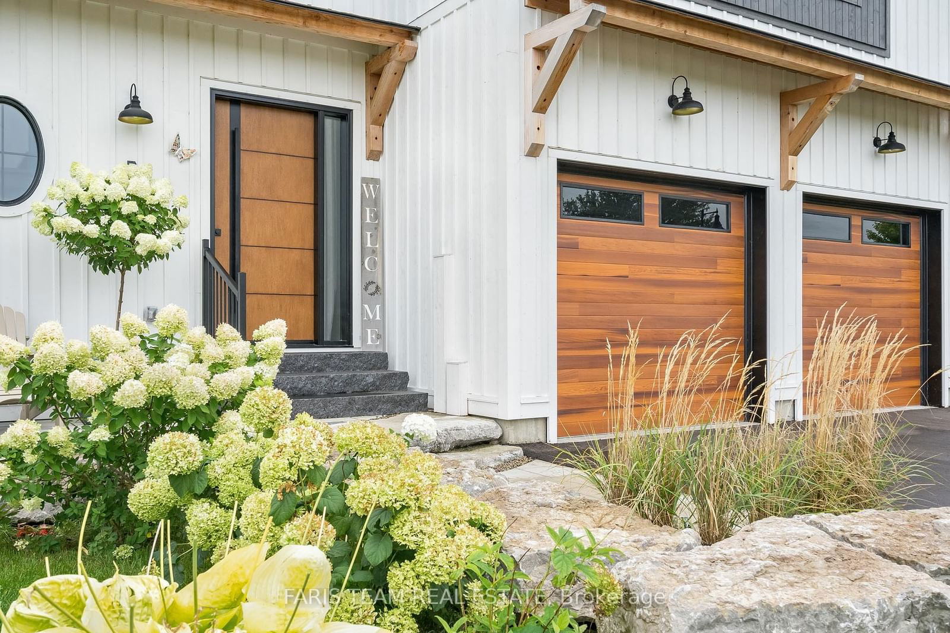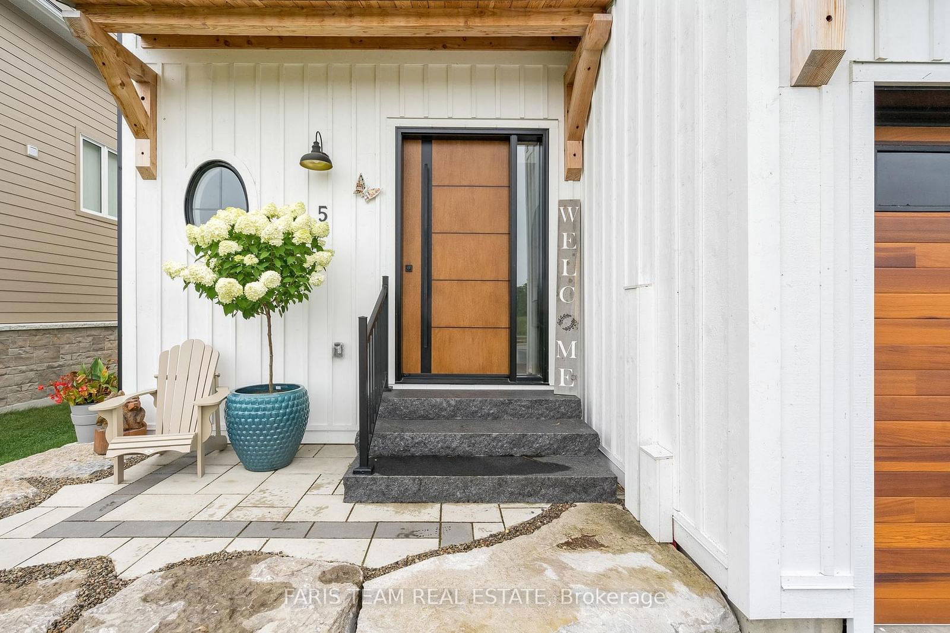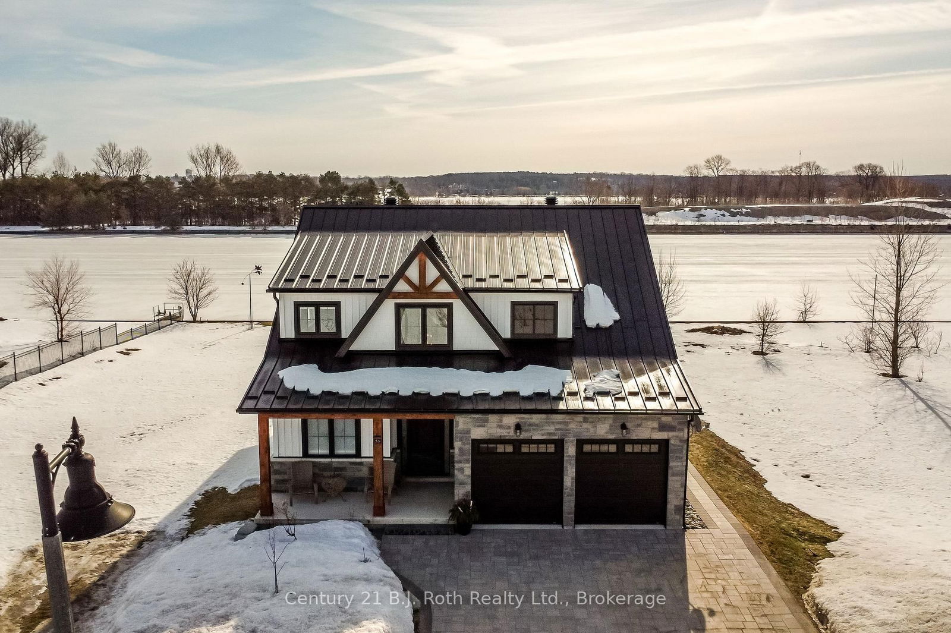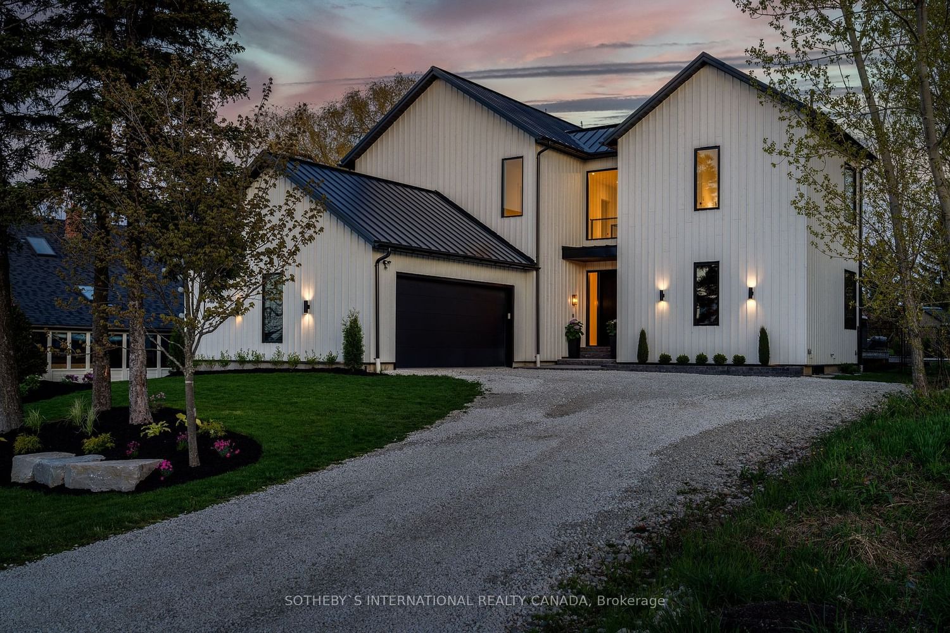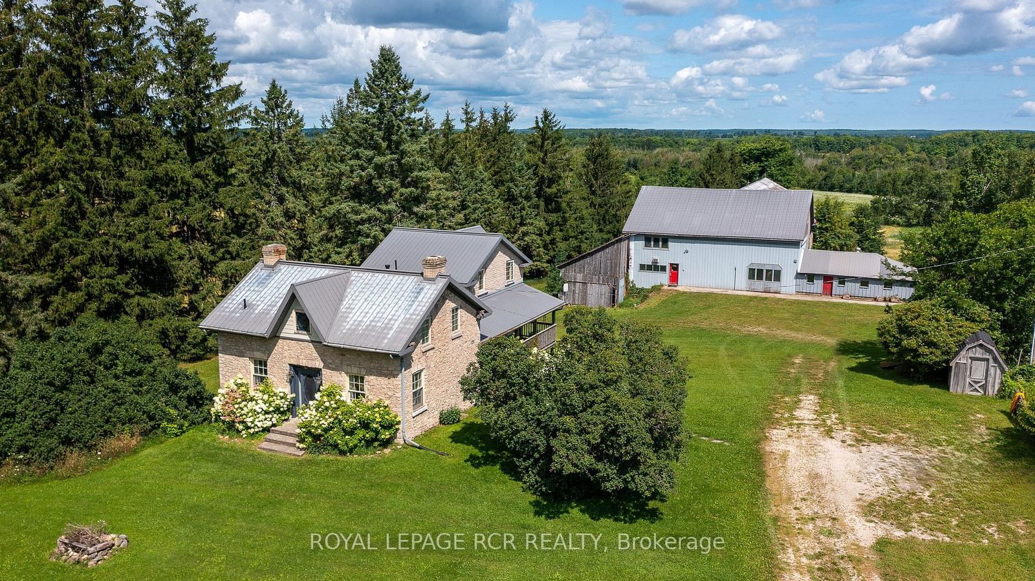Overview
-
Property Type
Detached, 2-Storey
-
Bedrooms
4
-
Bathrooms
4
-
Basement
Full + Unfinished
-
Kitchen
1
-
Total Parking
8.0 (2.0 Attached Garage)
-
Lot Size
0.00x50.00 (Feet)
-
Taxes
$6,248.00 (2023)
-
Type
Freehold
Property description for 3-5 Dock Lane, Tay, Port McNicoll, L0K 1R0
Property History for 3-5 Dock Lane, Tay, Port McNicoll, L0K 1R0
This property has been sold 3 times before.
To view this property's sale price history please sign in or register
Estimated price
Local Real Estate Price Trends
Active listings
Average Selling Price of a Detached
May 2025
$481,000
Last 3 Months
$498,547
Last 12 Months
$553,276
May 2024
$418,200
Last 3 Months LY
$423,067
Last 12 Months LY
$465,876
Change
Change
Change
How many days Detached takes to sell (DOM)
May 2025
33
Last 3 Months
20
Last 12 Months
29
May 2024
42
Last 3 Months LY
68
Last 12 Months LY
37
Change
Change
Change
Average Selling price
Mortgage Calculator
This data is for informational purposes only.
|
Mortgage Payment per month |
|
|
Principal Amount |
Interest |
|
Total Payable |
Amortization |
Closing Cost Calculator
This data is for informational purposes only.
* A down payment of less than 20% is permitted only for first-time home buyers purchasing their principal residence. The minimum down payment required is 5% for the portion of the purchase price up to $500,000, and 10% for the portion between $500,000 and $1,500,000. For properties priced over $1,500,000, a minimum down payment of 20% is required.

